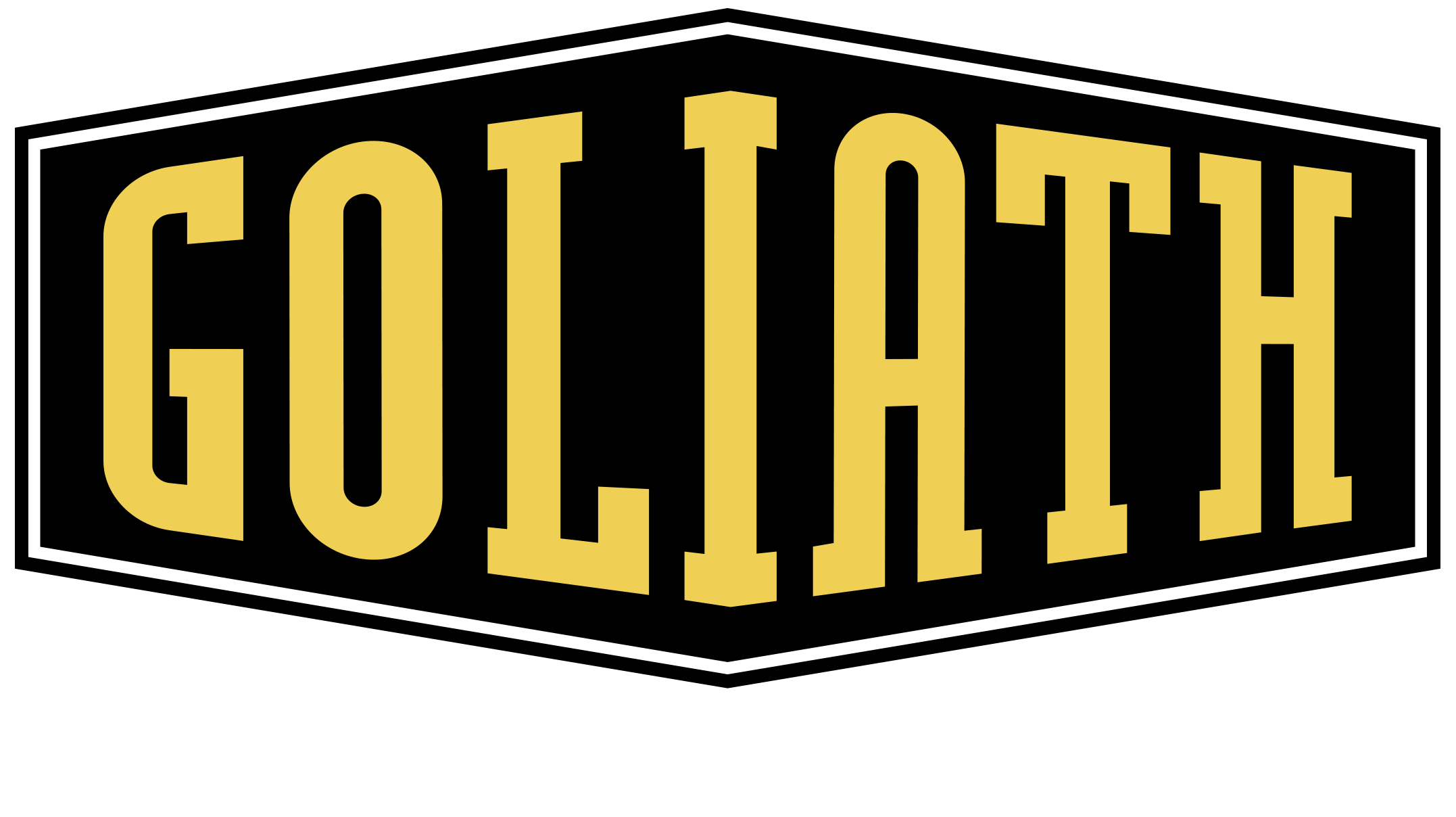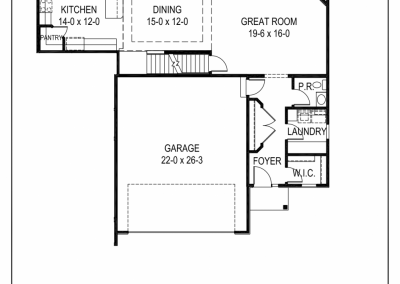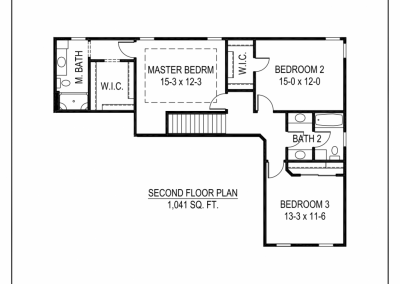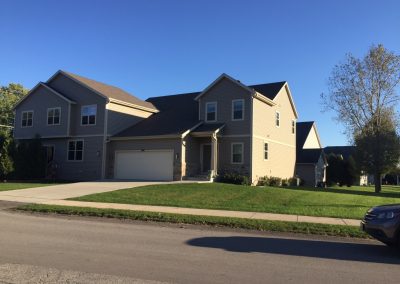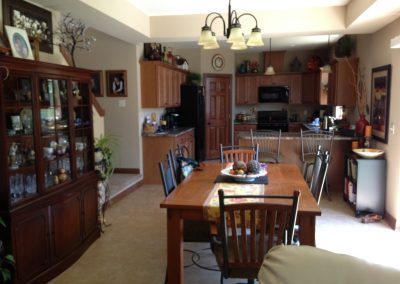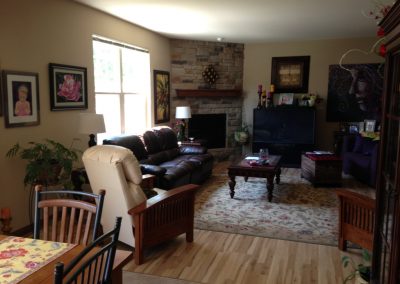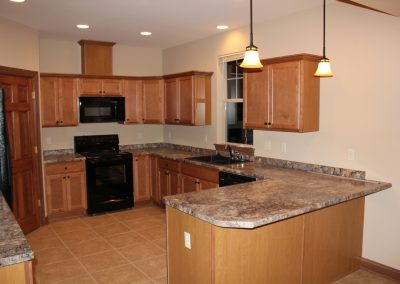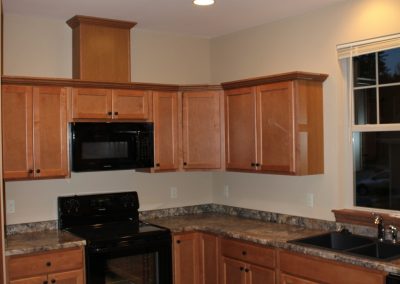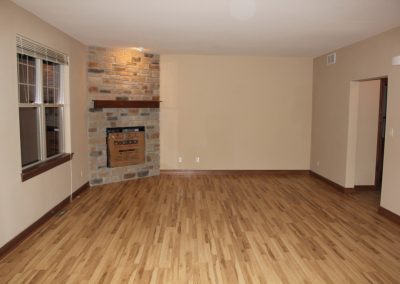Square Feet
2082
Bedrooms
3
Bathrooms
2.5
Garage Spaces
2.5
AMENITIES:
- Square footage: 2,082 119 E. Garfield Ave. Unit
- Two Story Design
- New Construction Year Built: 2011
- 3 Bedrooms
- 2.5 Bathrooms
- Ceramic Tile at Foyer, Laundry Room, Kitchen, Dining & All Bathrooms
- Wood Flooring at Great Room
- Blinds at all Windows
- Maple Cabinets, Six Panel Pine Doors, Large Maple Casing & Base
- Large Gourmet Kitchen
- Breakfast Bar
- Walk-in-Pantry
- 2.5 Car Garage
- Fireplace-Natural Gas
- Central Air Conditioning
- Patio off Dining Area
- Appliances Included: Refrigerator, Stove, Microwave, Dishwasher, Washer & Dryer
- Private Master Bath Room
- Large Walk-in-Closets at Master Bedroom & Bedroom 2
- Full Basement for Storage
- Large Laundry Room with Washer, Dryer and Storage
- Lawn Care by Goliath Properties, LLC
- Snow Removal by Tenant
- Utilities by Tenant: Electric/Gas, Telephone, TV, Water/Sewer & Water Softener Rental & Salt

